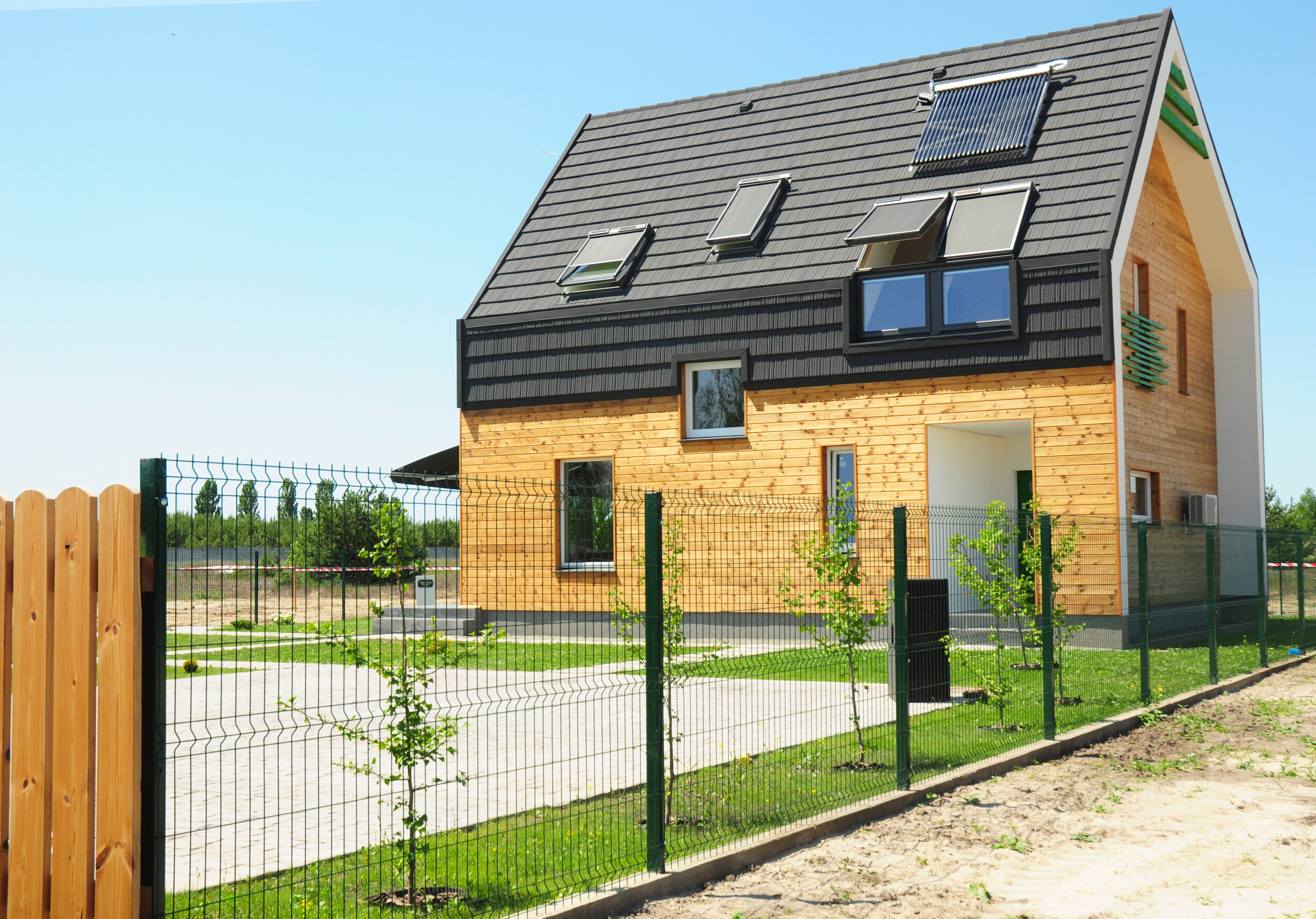
Passive
House
What is Passive House?
Passive House is a voluntary design process that can form part of an architectural design, providing a method for energy efficiency in buildings. It is the world’s leading standard in energy efficient construction and is designed to reduce the building’s ecological footprint.
In the words of the Passive House Institute:
“A Passive House is a building in which thermal comfort can be achieved solely by post-heating or post-cooling the fresh air flow required for a good indoor air quality, without the need for additional recirculation of air.”
What is the aim?
Extremely low energy buildings with high-level occupant comfort that use a minimum amount of energy. It facilitates space heating and cooling-related energy savings of up to 90% compared with regular building stock, and over 75% savings compared to average new builds. Passive Houses use less than 1.5 litres of oil or 1.5 of gas to heat one square metre of living space for a year – substantially less than typical ‘low-energy’ buildings. While it is most common in Germany and Scandinavia, with the first examples being constructed in 1990, there are now 65,000 buildings designed, built and tested to this standard worldwide.
What are the criteria for the Passive House Standard?
Space Heating Demand not to exceed 15kWh annually or 10W (peak demand) per square metre of usable living space
Space Cooling Demand roughly matches the heat demand with an additional, climate-dependent allowance for dehumidification
Primary Energy Demand not to exceed 120kWh annually for all domestic applications (heating, cooling, hot water and domestic electricity) per square meter of usable living space
Airtightness maximum of 0.6 air changes per hour at 50 Pascals pressure (as verified with an onsite pressure test in both pressurised and depressurised states)
Thermal Comfort must be met for all living areas year-round with not more than 10% of the hours in any given year over 25°C*
What benefits can Passive House bring?
Certainty that the agreed-upon energy standard will actually be achieved
Prevention of errors due to external checking of planning prior to the start of construction
Increased property value through independent quality assessment
Certified Passive House verification using the Passive House Planning Package (PHPP)
In total, a rigorous quality assurance process
How can we help?
We can now offer this new service to clients. Our in-house energy assessor services include:
planning statements
energy modelling for all uses under Part L
SAP Assessments and Energy studies, including Passive House-accredited assessments.
