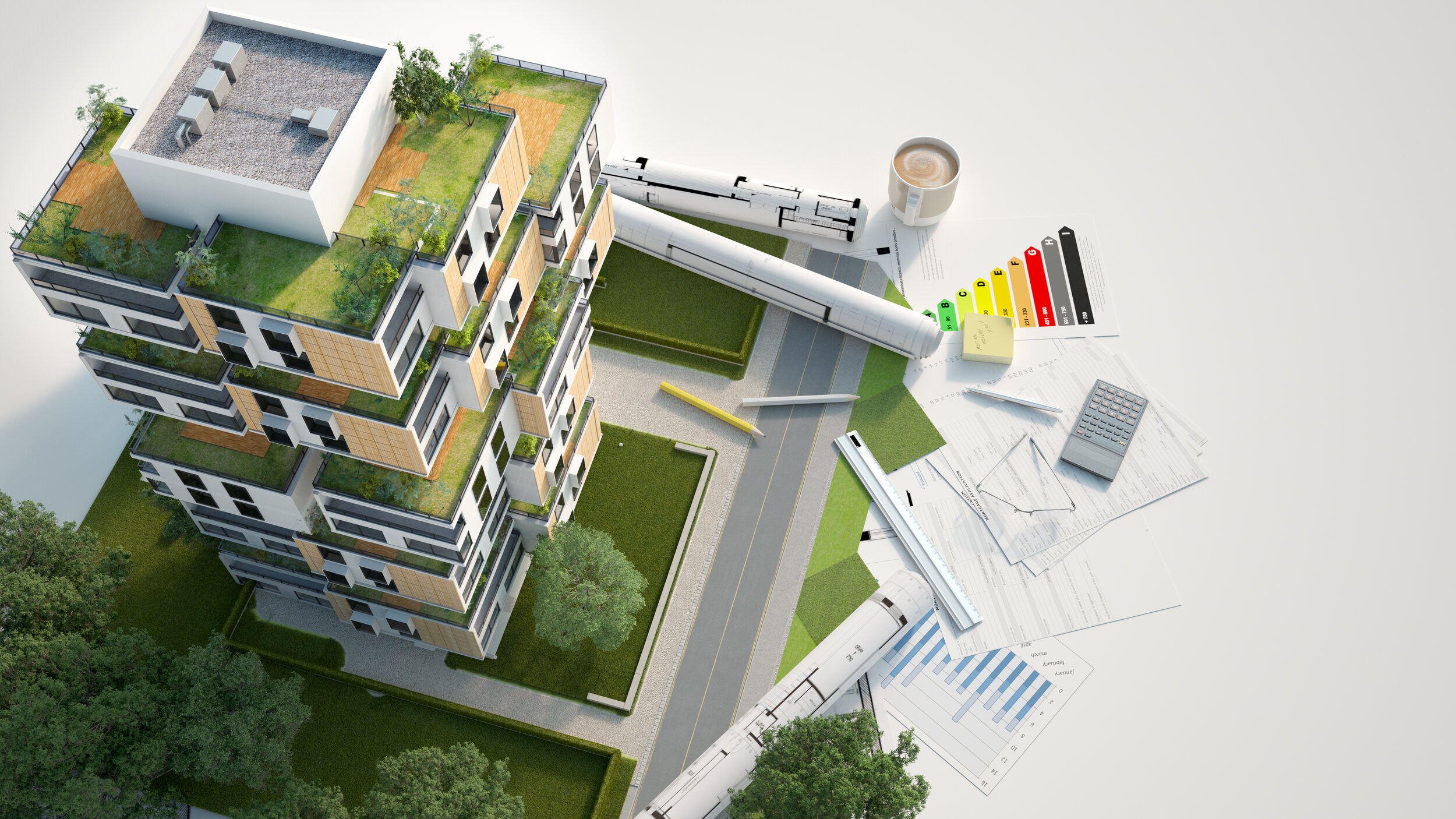
Energy & Dynamic Modelling
Energy Modelling
Building Energy Modelling
We utilise industry leading Dynamic Simulation Modelling (DSM) software to allow us to undertake detailed, hourly building physics modelling of all building types. Our software integrates into BIM workflow with a multitude of data import and export options. DSM can be used to feed into assessments of energy use, carbon emissions, overheating risk and a variety of regulatory compliance requirements.
Energy Statements and LZC/Passive Measures Studies
Utilising DSM we undertake detailed analysis of building energy usage and associated carbon emissions to allow geometry, envelope and services strategy to be optimised at the earliest stages of a project. This data can feed into feasibility reports or business case studies as well as fulfilling the requirements for planning and BREEAM Energy Statements, LZC Studies and Passive Measures Studies.
TM52 Reporting
Overheating has become a key problem for building design. The need to reduce energy consumption whilst dealing with global climate change has reduced the options available for building comfortable, low-energy buildings. We utilise DSM software to undertake CIBSE TM52 adaptive thermal comfort studies to assess overheating risk and identify cost effective and passive means of reducing this risk. Brise soleil, solar fins, solar control glazing and blinds can all be modelled to assess their impact on thermal comfort and minimise the requirement for energy and carbon intensive cooling systems.
TM54 Reporting
CIBSE’s TM54 assessment protocol seeks to close the performance gap between modelled building performance and real life energy use. The assessment involves a review of a variety of building usage and occupancy profiles to ascertain the likely impact of these variances on energy performance. This can then inform the design to ensure that it provides sufficient flexibility to suit the likely building usage, rather than risk making inaccurate assumptions based purely on standardised modelling data.
BRUKL
The Building Regulations UK Part L (BRUKL) assessment is UK’s regulatory assessment tool for carbon emissions from new construction projects. Undertaking a BRUKL assessment at the earliest stages of a project can help inform geometry, thermal envelope and servicing strategy. Low and zero carbon building design requires BRUKL input during the early planning stages to ensure that these factors and optimised.
EPC
Our use of industry leading DSM software allows us to produce Energy Performance Certificates for all building types, including complex Level 5 buildings. Our assessors are CIBSE LCC and LCEA accredited and can undertake all necessary survey and modelling works to provide your EPC for any new or existing building.
Daylight Calculations
Daylight calculations are primarily undertaken to ensure that BREEAM Hea01 criteria are met. However, any construction scheme can benefit from the assessment of daylighting quality. Early engagement in a construction project can allow geometry, orientation and façade design to be optimised to maximise the availability of daylight whilst also managing glare and lighting uniformity.

